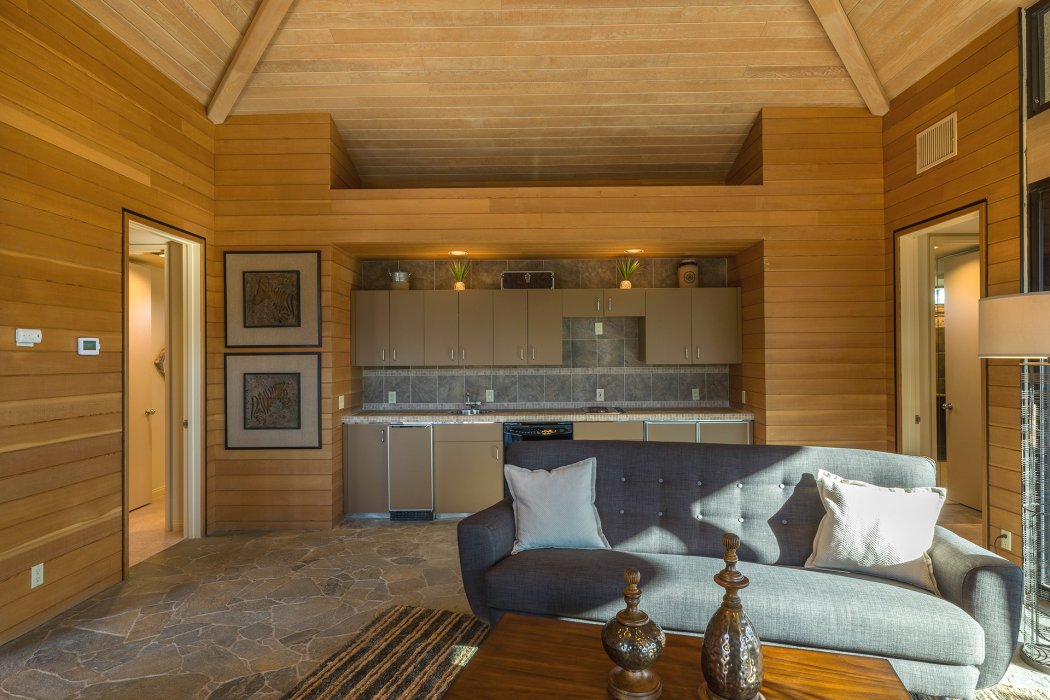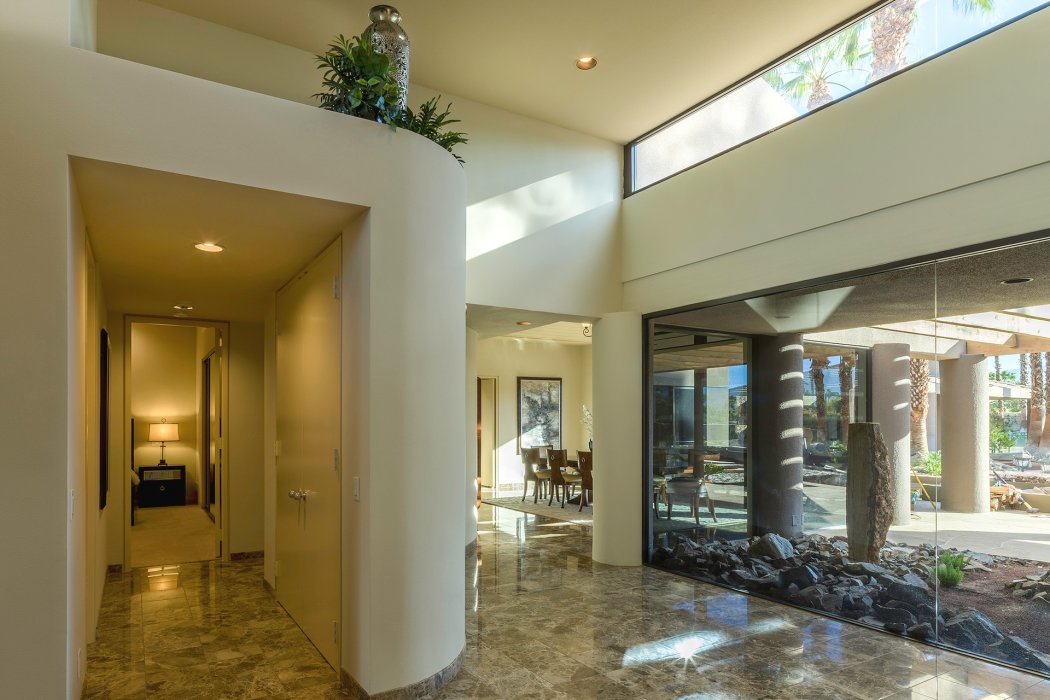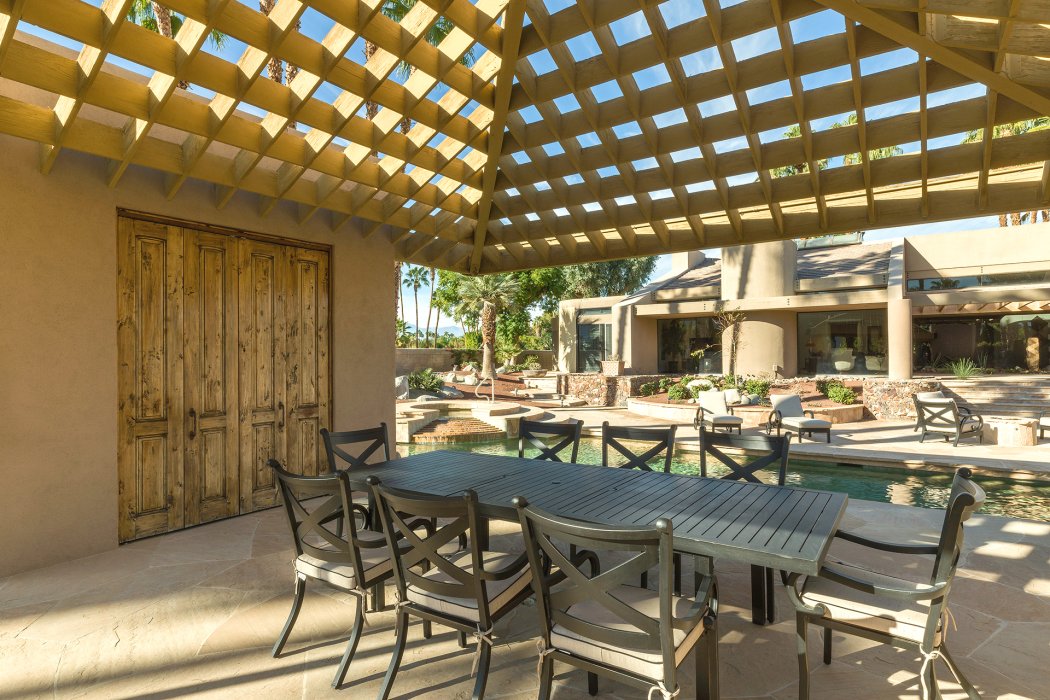Skyfall
Quick Summary
- Location
- Rancho Mirage CA
- Property Type:
- House
- Min Stay:
- 30 Nights
- Size:
- 7700 ft2
- Beds:
- 6
- Baths:
- 7.5
- Sleeps:
- 16
Property Description
Located in the heart of the desert, Big Sioux is a fantastic luxury vacation home awaiting the arrival of you and your guests. The spacious and completely private grounds offer an unparalleled resort-like setting with impressive amenities including private pool surrounded by lounge chairs, raised spa, gas fire pit, and private sunken tennis court. Your perfect desert getaway at Skyfall will be an exceptional experience, with memories to last for years to come.
Outdoors: From the moment you pull up to this breathtaking home, there will be no mistaking you are in the lap of luxury. The backyard is incredibly spacious with standout features like the private, heated saltwater pool surrounded by cushioned double loungers for relaxing poolside. Take in a soak and the panoramic views in the raised Jacuzzi spa. The elevated outdoor pavilion sits in the heart of the grounds and features a built-in kitchenette with gas BBQ, an outdoor dining table with seating for 8, and an outdoor bathroom for convince. The patio is extensive and impressive, featuring many seating options for intimate conversation, including an outdoor fire pit with chairs surrounding.
Need some activity with your relaxation? The private, full size, sunken tennis court is the perfect setting to practice your back-hand!
Indoors: The luxurious desert life continues through the formal entry, where you will be greeted by floor to ceiling glass window walls overlooking the pool, spa, guest house and tennis court. This spectacular 7,700 square foot estate is grand and spacious in every direction, with marble flooring throughout. The floor to ceiling widows continue into the formal and inviting living room with custom gas fireplace, and two unique sofa's, with chairs for additional seating, and HDTV.
The gourmet kitchen has everything you will need to display your culinary skills, with slab granite countertops and an oversized center island that is sure to provide space for everyone to create an amazing meal together. Kitchen appliances include double warming trays, two double ovens, and a commercial sized stainless steel fridge. The kitchen bar with seating for 2 creates a space to gather around socializing and sharing appetizers.
The breakfast room is open to the kitchen and features a table with seating for 6, each wall accessorized with those gorgeous floor to ceiling windows with more views of the pool and spa.
The formal dining room has vaulted wood-planked ceilings, floor to ceiling windows, and a centered table with seating for 10.
The fun-inspiring atmosphere of the game room creates the perfect place to kick back with a full sized pool table, gas fireplace, HDTV, and wet bar with granite countertops, mini fridge, and sink.
Bedrooms: The elegant master retreat features a floor to ceiling marble fireplace, a King sized bed, HDTV, sitting area, ceiling fan, and a private sliding glass door that leads to the pool and spa. The en-suite master bathroom with two separate bathrooms will have you feeling like you have the spa all to yourself with marble flooring, jetted soaking tub, chaise lounge, oversized shower, and dual vanities. No master suite would be complete without a walk-in closet.
The detached guest house is ideal for those looking for privacy, and a little extra room to spread out. The cedar-lined walls, rustic slate flooring, and vaulted ceilings work together to create a cozy and inviting space. The living room features a rock-wall gas fireplace, a sofa, chair, and bistro table with seating for 3. The kitchenette features a mini fridge, ice maker, dishwasher, sink, and 2 burner stovetop. Suite 2 features a King bed, ceiling fan, HDTV, and glass doors with views of the tennis court. The private bath features a tub/shower combo and sink. Suite 3 features a King bed, reach-in closet, and private bath with sink and tiled shower.
Suite 4 is located in the main house and features a King bed, reach-in closet, ceiling fan, and attached bathroom with sink, and oversized tile shower. Suite 5 features a Queen bed, reach-in closet, and en-suite bathroom with sink and tiled shower. Suite 6 has two Queen sized beds, HDTV, and private en-suite bathroom with sink and tiled shower.
Sleeping Summary: 4 Kings, 3 Queens, 2 Air Beds. Sleeps 16.
Other Amenities: Wireless internet. High quality linens, bath and pool towels plus a starter set of L'Occitane soaps in each bathroom. Fully equipped laundry room with washer, dryer, ironing board and iron. Off street parking for 6.
Property Amenities
- Private Salt-Water Pool
- Indoor Dining for 16
- No Garage Access
- 8 Lounge Chairs
- Outdoor Dining for 16
- High Speed Wi-Fi
- Jacuzzi Tub
- Fully Equipped Kitchen
- Gourmet Kitchen
- Firepit
- Built-in BBQ
- Mountain Views
- Outdoor Kitchen
- Tennis Court
- Pool Table
















































