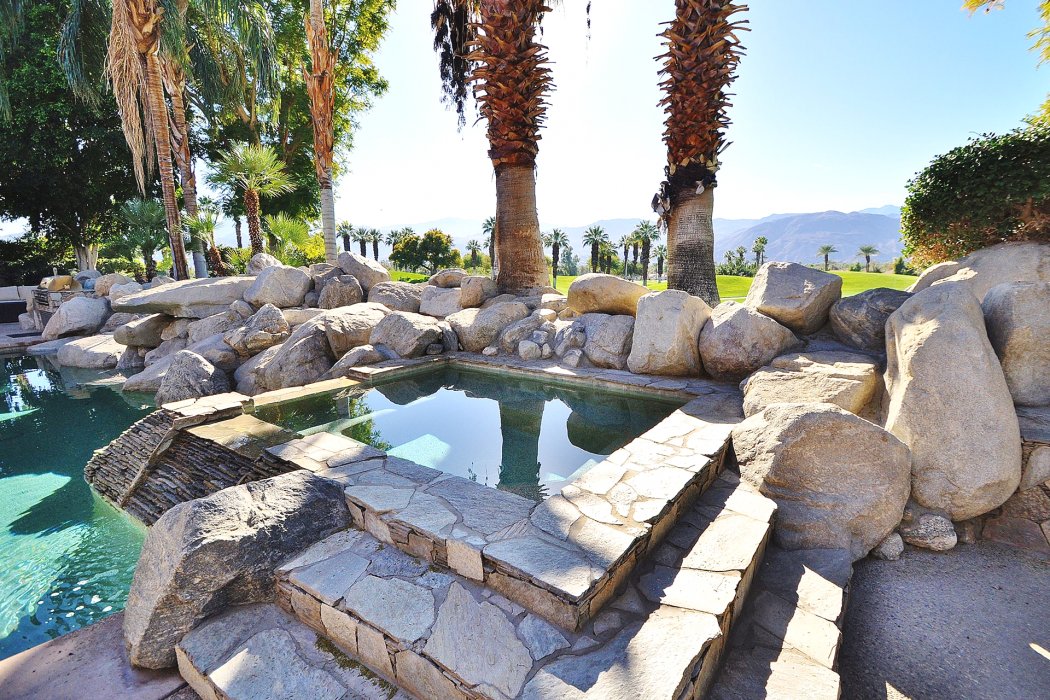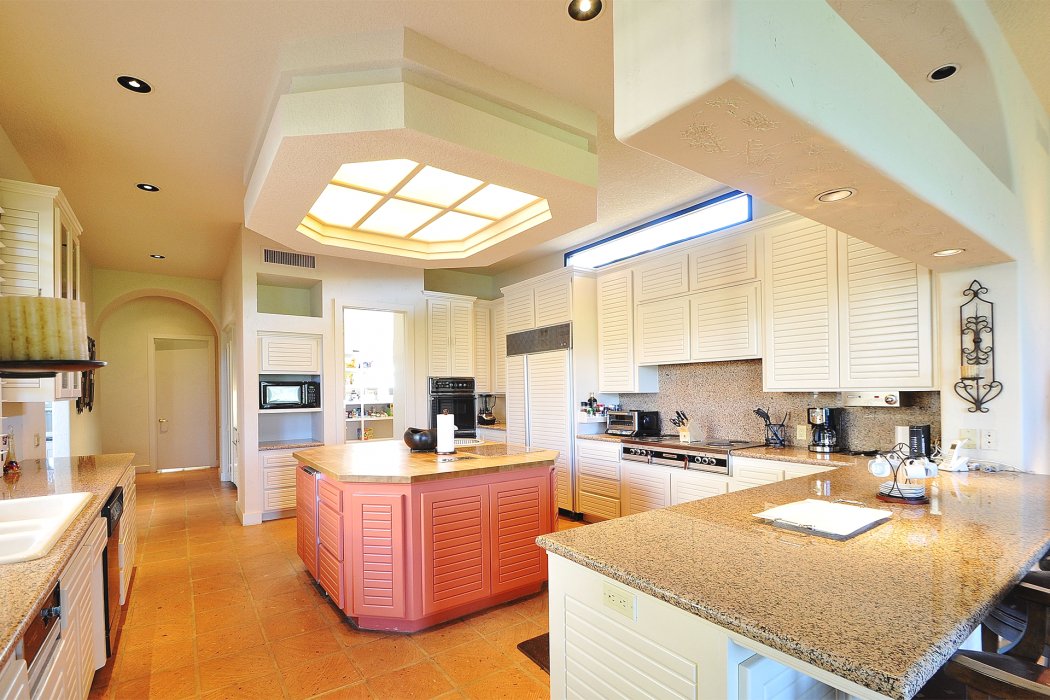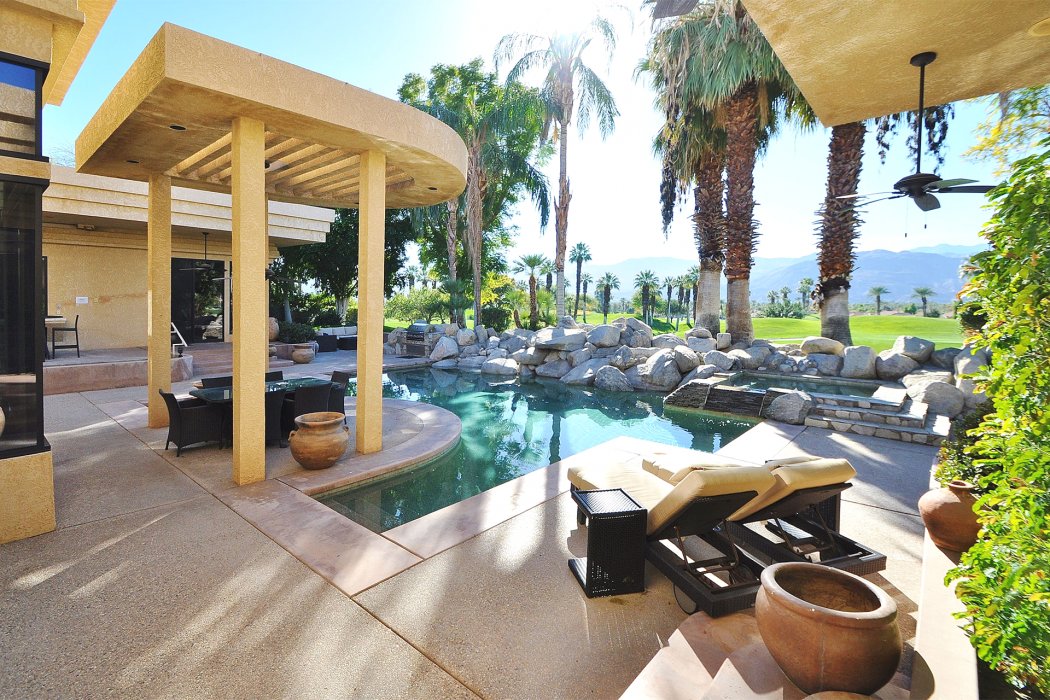Desert Springs Estate
Quick Summary
- Location
- Palm Desert CA
- Property Type:
- House
- Min Stay:
- 30 Nights
- Size:
- 6400 ft2
- Beds:
- 5
- Baths:
- 6
- Sleeps:
- 12
Property Description
This highly sought after golf course home is located in the pristine Marriott Desert Springs Estates community with breathtaking views of the golf course and mountains. Spend warm days lounging by the custom designed heated pool and chilly nights in the spa. Experience the Aztec inspired architecture everywhere you look throughout this custom built estate.
Outdoors: The spacious yard is sure to take your breath away with its features. This south facing estate is situated on a half acre lot, and located right on the golf course at the Marriott Resort & Spa, giving you magnificent mountain and golf course views. The beautiful saltwater pool and spa are completed by the large boulders surrounding the pool and a tranquil waterfall spillover from the spa. Find yourself surrounded by gorgeous views, with many seating options such as the 2 lounge chairs and outdoor bed under a cabana, each complete with a fantastic view and desert landscaping. Two outdoor dining spaces are available with one seating 6 and the other with seating for 4. Keep cool no matter where you are in the yard under one of 4 outdoor ceiling fans. The outdoor kitchen will be the place for grilling up your meals on the built-in BBQ.
Indoors: Everywhere you look is grand and spacious inside of this estate. High ceilings with wood beams showcase the spacious great room with floor to ceiling windows that bring in natural lighting and those amazing mountain views. The sunken living room with stone tile flooring has an Aztec inspired fireplace, sectional sofa, sitting area, and wet bar complete with 5 bar stools, wine fridge, HDTV, and sink. Step up into the formal dining room with grand furnishings, gorgeous built-in cabinetry and seating for 8. The gourmet kitchen is a chefs delight with granite countertops, a large center island, double ovens, and an oversized pantry. Just off the kitchen is a sitting area with 3 barstools at the kitchen counter, a sofa, and a lounge chair with glass sliding door that leads directly to the built-in BBQ grill for convenience. A wine cellar and powder room are located in the hall.
Bedroom Descriptions: The luxurious and spacious Master retreat is a private sanctuary with features like the King-size bed, gas fireplace, sitting area with HDTV, ceiling fan, and a sliding glass door that leads directly to the back patio. The master bedroom has plantation shutters that seal out the morning sun for sleeping in late. The large en-suite bathroom has his and hers sinks, a makeup vanity, oversized rock shower, and bathtub.
Suite 2 and 3 are both attached casitas with private entrances and are located on opposite sides of the courtyard making this the perfect place for ultimate privacy. Suite 2 features a King-size bed, HDTV, and private en-suite bath with double sinks, tiled shower, and a walk-in closet. Suite 3 features a King bed, a kitchenette with mini-fridge, and a private en-suite bathroom with sink, tub, and tiled shower with walk-in closet. Suite 4 features a Full bed, HDTV, ceiling fan, and walk-in closet. The en-suite bathroom features a sink and tiled shower. Suite 5 features a Full bed, HDTV, and ceiling fan with en-suite bathroom featuring a sink and tiled shower.
Bed and Sleeping Summary: 3 Kings, 2 Fulls, 1 Queen Airbed. Sleeps 12.
Other Amenities: Wireless internet. High quality linens, bath and pool towels plus a starter set of L'Occitane soaps in each bathroom. Fully equipped laundry room with washer, dryer, ironing board and iron. House features a 2 car garage and parking for 5.
Hurry! The exclusive estate only rents 6 times a year.
Property Amenities
- Private Salt-Water Pool
- Indoor Dining for 12
- Has Garage Access
- 2 Lounge Chairs
- Outdoor Dining for 10
- High Speed Wi-Fi
- Jacuzzi Tub
- Fully Equipped Kitchen
- Built-in BBQ
- Spa Waterfall
- Mountain Views
- Lush Landscape
- Golf
































