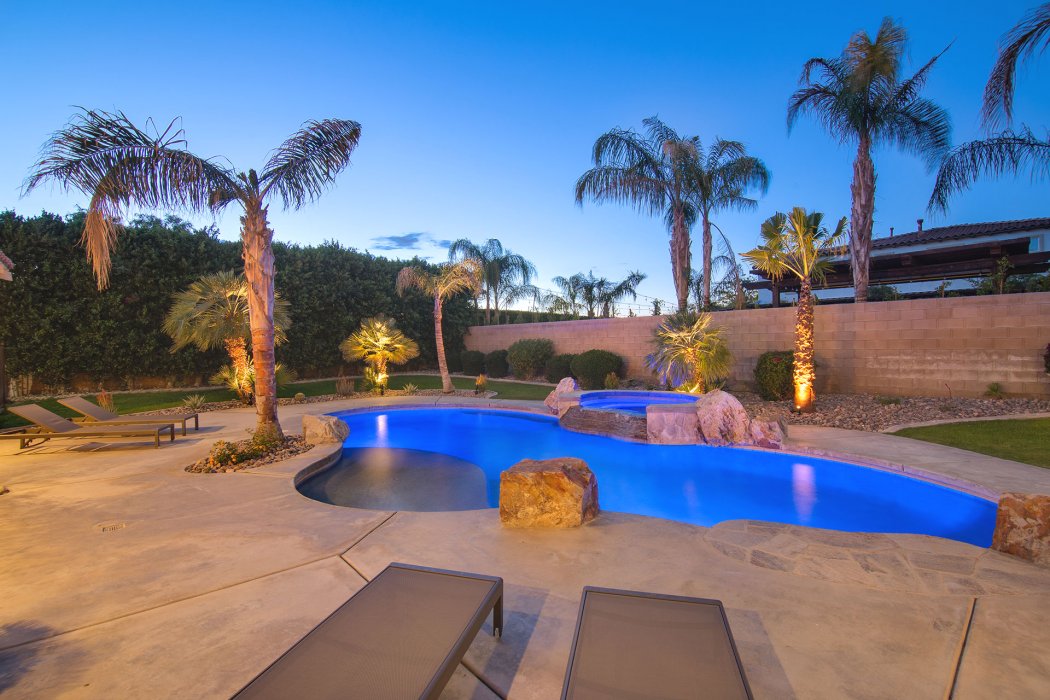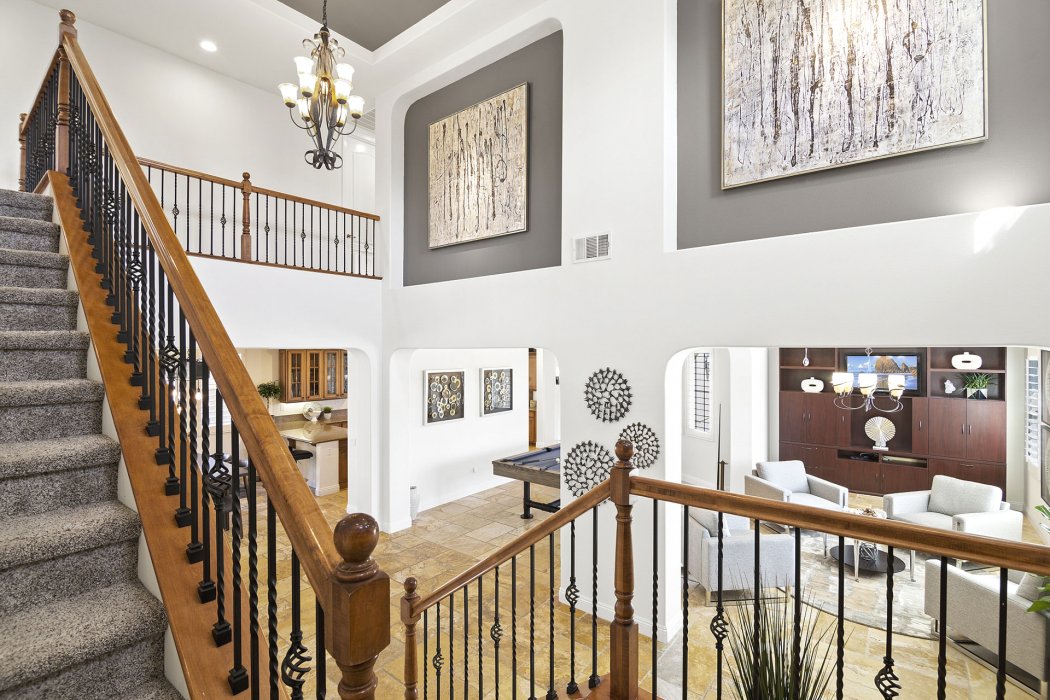Apple Estate
Quick Summary
- Location
- Indio CA
- Property Type:
- House
- Min Stay:
- 31 Nights
- Size:
- 3700 ft2
- Beds:
- 6
- Baths:
- 4
- Sleeps:
- 14
Property Description
Our properties come with pre-arrival grocery delivery and stocking. Arrive to your home away from home and enjoy a fully stocked fridge and pantry. Your first day should be spent exploring...not standing in line at the grocery store. Ask for details!
The Apple Estate is your premier festival destination! This two-story 6 bedroom estate, features a private salt-water pool and spa, attached casita, billiards table and stunning mountain views. The home comfortably sleeps 12, and is in a quiet gated community walking distance to the Empire Polo Grounds!
Outdoors, relax and enjoy the saltwater pool & spa with oversized tanning shelf and waterfall spillover from the spa. There are 4 lounge chairs surrounding the pool, for relaxing poolside. The covered patio area features a BBQ, ceiling fan, high bar seats for 6, and outdoor seating for 5. Challenge family and friends to a lawn game or throw a ball on the large lawn area. Tall hedges ensure privacy, and mini palms add to your oasis. Gated dog run on both sides of the home.
From the moment you walk through the door you are greeted with a stunning entry complete with a sweeping staircase, crisp tile flooring, designer furnishings and large windows letting in plenty of natural light. Beautiful conversation spot in the entry way with 4 upholstered club chairs and coffee table. Challenge your friends to a game of pool on the billiards table in the game room. The fully equipped, gourmet kitchen has slab granite counters, central island, 5-burner gas cook-top, double ovens, microwave & dishwasher. Formal dining table has seating for 6 and the kitchen bar has seating for 3. Great Room amenities include a beautiful gas fireplace, HDTV, a comfortable oversize sectional.
The Master bedroom has a Cal King bed, balcony with gorgeous mountain views, and en-suite bathroom. There is a 65" OLED TV, ceiling fan, and large walk-in closet. The bathroom has a soaking tub, separate tiled shower, and double vanities. This room is located upstairs. Suite 2 features a Cal King bed, 50" LED TV, and ceiling fan. This bedroom is located on the lower level, and has it's own private bathroom with shower/tub combo, located right outside in the hall. Suite 3 has a Queen bed, 50" LED TV, ceiling fan, and shares a bath with Suite 4 & 5. This bathroom has a tiled shower/tub combo, private water closet, and sink. Suite 4 features a Cal King bed, 50" LED TV, ceiling fan, and shares a bath with Suite 3 & 5. Suite 5 has a Queen bed, 43" LED TV, ceiling fan, and shares a bath with Suite 3 & 4. Suite 6 is the attached casita, located in the back area, adjacent to the pool. This bedroom has a Queen bed, 43" LED TV, ceiling fan, direct patio access, and en-suite bathroom, with shower/tub combo.
Sleeping Summary: 3 Kings, 3 Queens, 1 Queen Airbed. Sleeps 12.
Other Amenities: Wireless internet. High quality linens, bath and pool towels plus a starter set of L'Occitane soaps in each bathroom. Fully equipped laundry room with washer, dryer, ironing board and iron. Large garage and oversize driveway with parking for 6 cars.
Location: Walking distance to the Empire Polo Fields for all the equestrian activities and Coachella music festivals; minutes from the La Quinta Resort, Indian Wells Tennis Gardens, Old Town La Quinta, and all the La Quinta golf courses are very close, minutes away by car. Highway 111 is down the street, with Costco, Starbucks, and all the new shops along 111. Interstate 10 is extremely close allowing you to quickly head to Palm Springs, nearby casinos and other Coachella Valley destinations.
Property Amenities
- Private Salt-Water Pool
- Indoor Dining for 11
- No Garage Access
- 4 Lounge Chairs
- Outdoor Dining for 8
- High Speed Wi-Fi
- Fully Equipped Kitchen
- BBQ
- Tanning Shelf
- Spa Waterfall
- Colored Pool Lights
- Mountain Views
- Lush Landscape
- Tesla Charging Station
- Pool Table





































