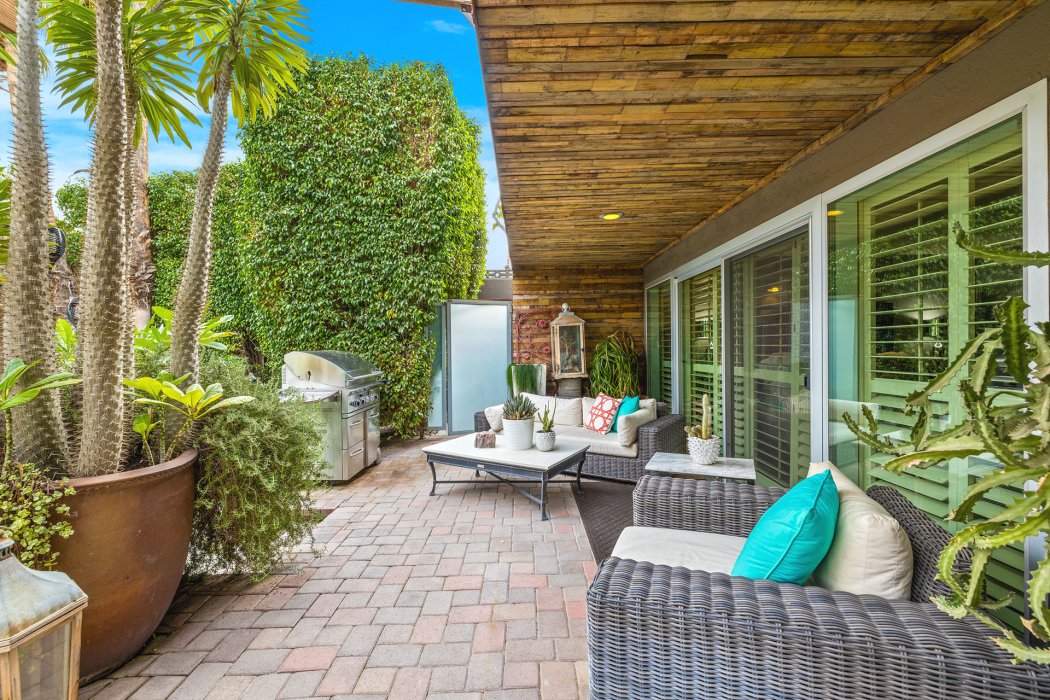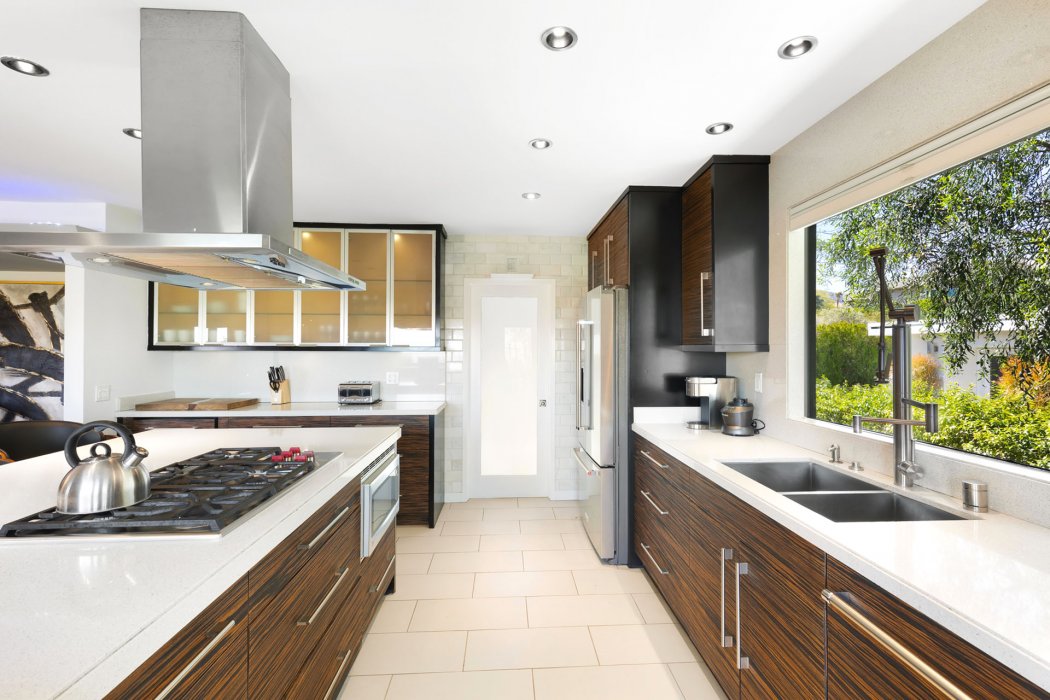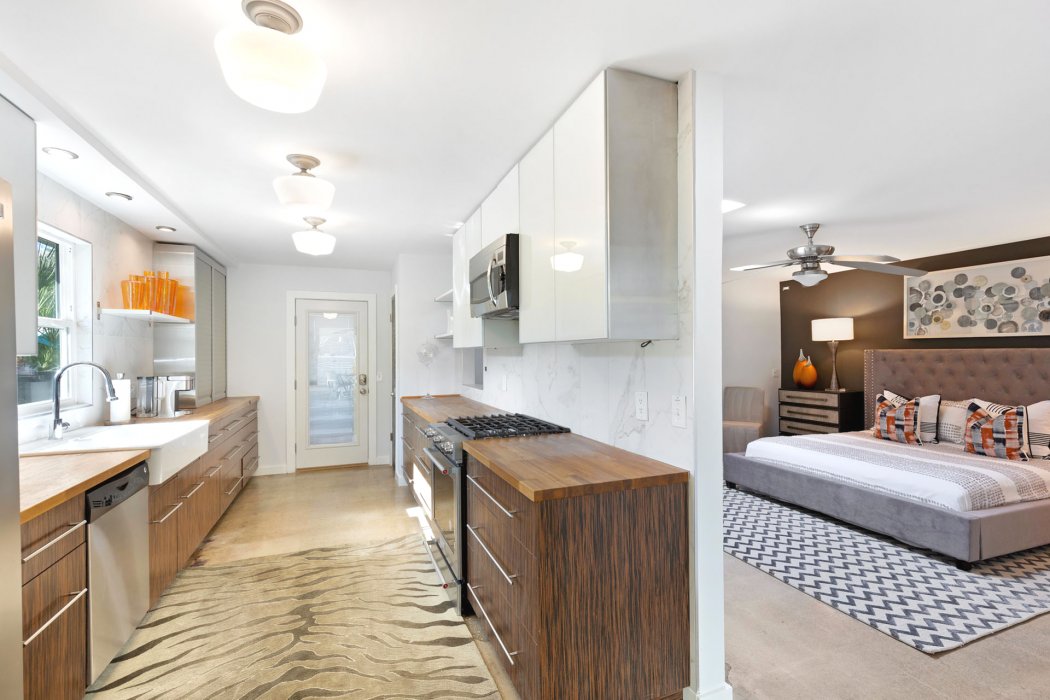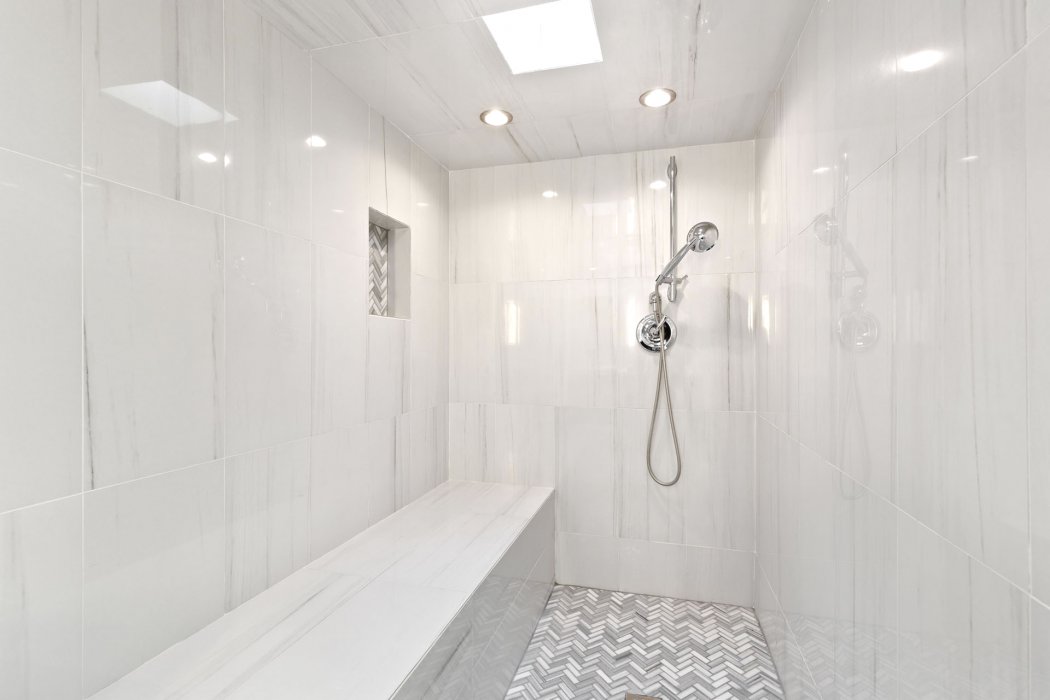Joplin House
Quick Summary
- Location
- Palm Springs CA
- Property Type:
- House
- Min Stay:
- 2 Nights
- Size:
- 4364 ft2
- Beds:
- 5
- Baths:
- 5
- Sleeps:
- 10
Property Description
Permit# 1561
Welcome to Joplin House on Janis Street, circa 1961. Perched on a hillside in Palm Springs' Little Tuscany neighborhood, this 5 bedroom, 5 bathroom poolside paradise was made for relaxing in the sun. With three kitchens as well as three separate living spaces, it's the perfect space for families and friends to come together. Walled and gated for privacy and beautifully remodeled with stunning architecture and gorgeous designer furniture. The resort-style yard has a huge pool and spa, poolside daybeds, incredible mountain and city views, al fresco dining and a firepit lounge that is perfect for long evenings under the stars. Chef's kitchen and luxury bedrooms. It's an extraordinary home, spectacularly close to the mountains, in an ultra private neighborhood.
The laid back California lifestyle comes to life at this swanky half acre estate. The main pool yard is spacious and well-planned, in an extraordinary setting that has mature trees, privacy hedges and views, view, views. At the center of the spacious yard is the sparkling saltwater pool with tanning deck and integrated spa, surrounded by chaise lounges and daybeds. You'll also find an outdoor firepit lounge, outdoor living room and dining for 10.
The first living space is upstairs off the entryway of the main house and has 3 bedrooms, 3 bathrooms. Inside the decor is high-style designer chic, and the entire back wall of the upstairs living area is glass, letting in the incredible views of swaying palms and the city below. The great room, dining room and kitchen are all open to each other and the great room features a wall mounted TV, comfortable seating and a fireplace. The dining room has seating for 10. The contemporary kitchen features a large island with bar stools for 3, great counter space and top of the line appliances. Upstairs living also has a full laundry room.
The upstairs Master Bedroom has a King bed, sitting area, en suite bath and doors to the front upper balcony with city views. The en suite bath has a bathtub, separate shower and dual sinks. Suite 2 has a King bed, TV, en suite bath with shower as well as doors to the upper back balcony with Western mountain views. Bedroom 3 has a King bed, TV, doors to the upper back balcony and access to a separate full bathroom with shower.
The downstairs living area has a great room with doors to the pool, fireplace, TV, dining for 4, full kitchen, full bathroom and King bedroom with TV and doors to the pool.
The third living area is located in the guest house, and has its own yard and amenities. Full kitchen, living room with TV and fireplace, dining area for 4, laundry room, full bathroom and King bedroom with TV. The yard has up close mountain views, firepit, BBQ and outdoor dining table.
Beds: 5 Kings. Sleeps 10. Parking for 5 cars.
Other Amenities: Wireless internet. High quality linens, bath and pool towels plus a starter set of all natural Beekman soaps in each bathroom.
Superb location just minutes to the Uptown Design District, the hustle and bustle of Downtown Palm Springs, the Palm Springs Art Museum, hikes at Indian and Tahquitz Canyons, restaurants, cabarets, coffee shops, golf courses and tennis courts. Take I-10 or Highway 111 East to other desert cities, like Palm Desert, with famous El Paseo shopping district, or the Coachella Music festival in Indio.
City Permit # 001561
Property Amenities
- Private Pool
- Indoor Dining for 20
- No Garage Access
- 4 Lounge Chairs
- Outdoor Dining for 14
- High Speed Wi-Fi
- Fully Equipped Kitchen
- Gourmet Kitchen
- Firepit
- Tanning Shelf
- Mountain Views
































































