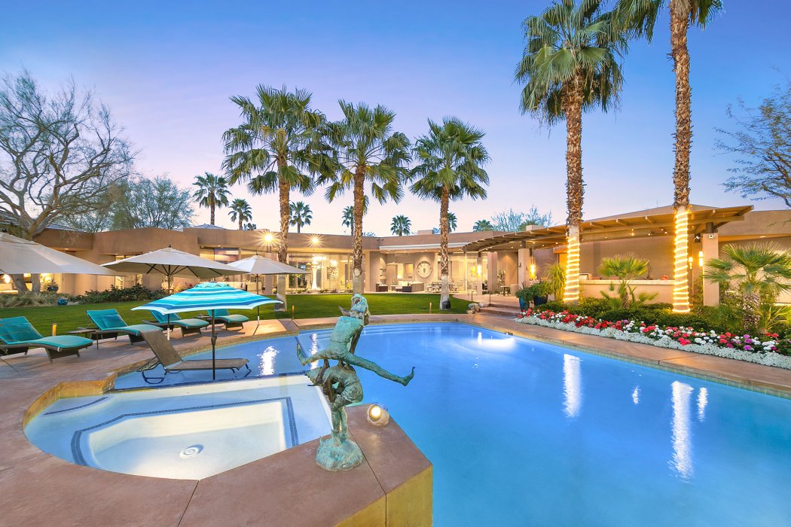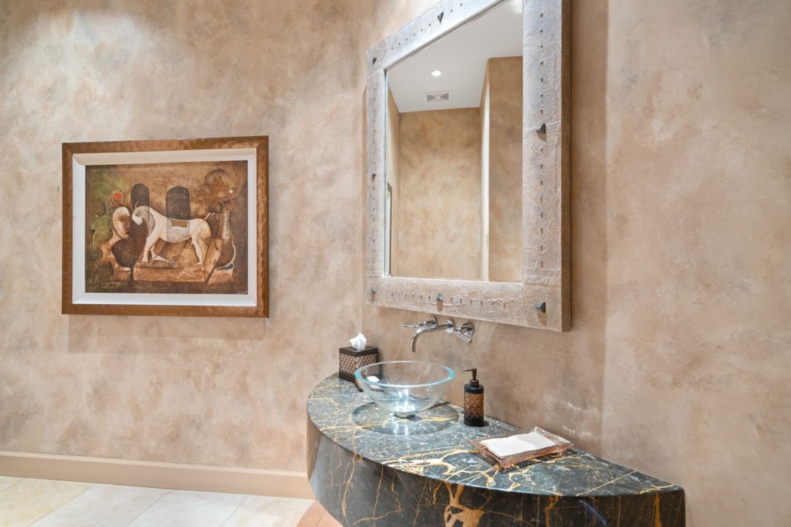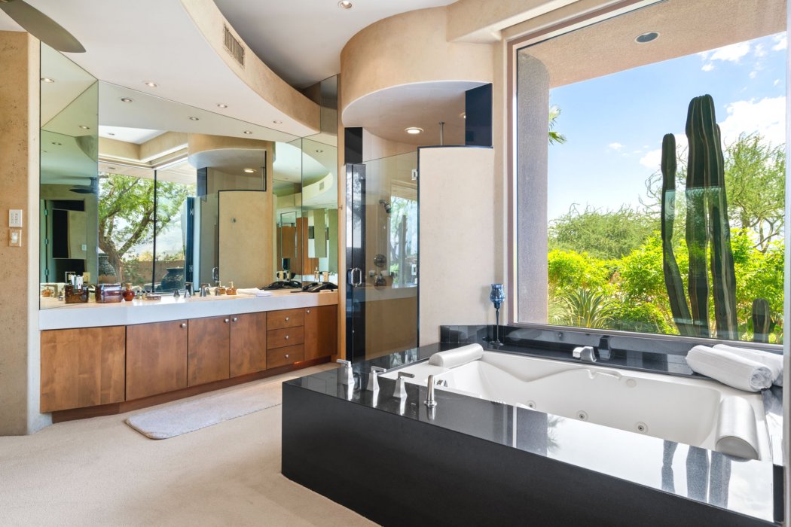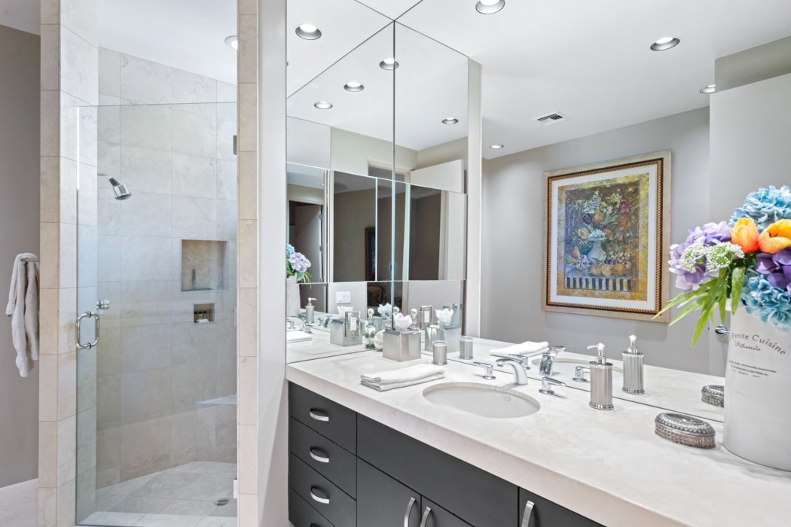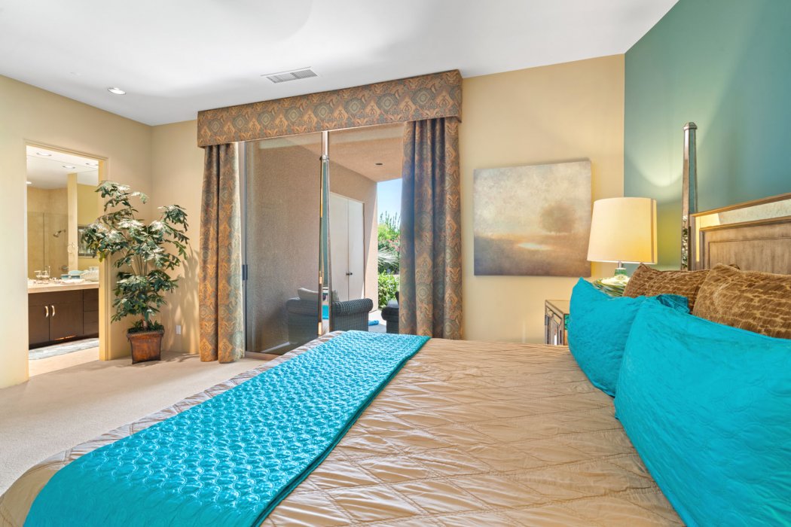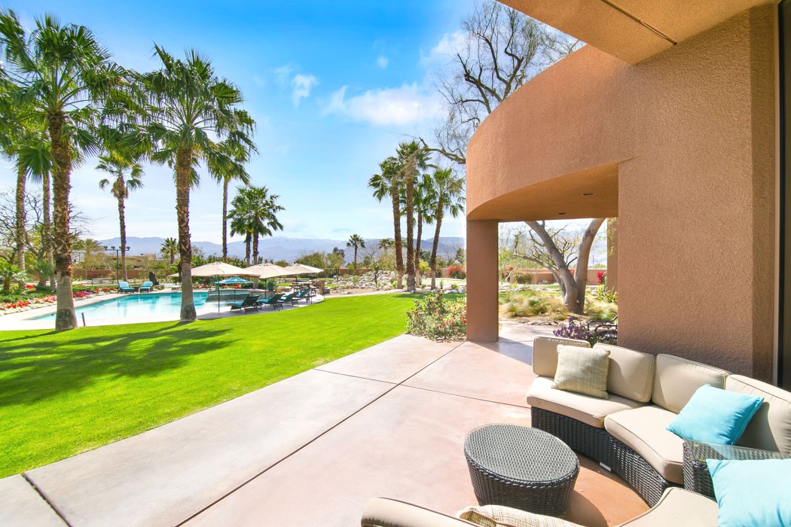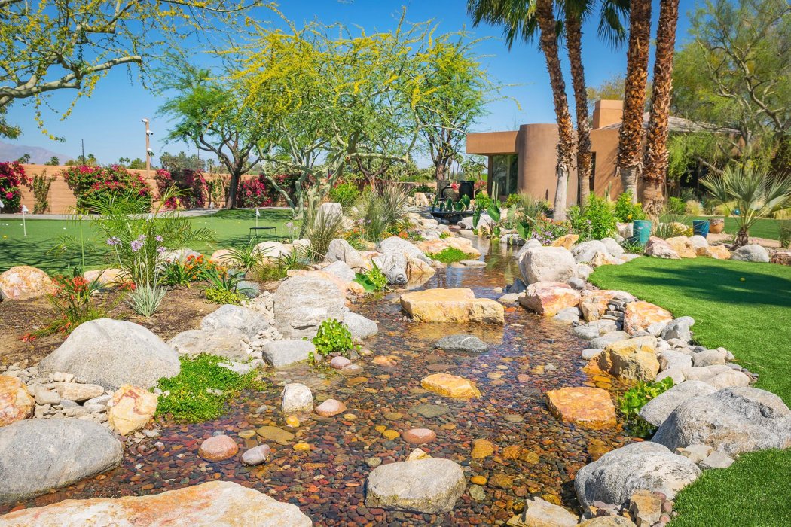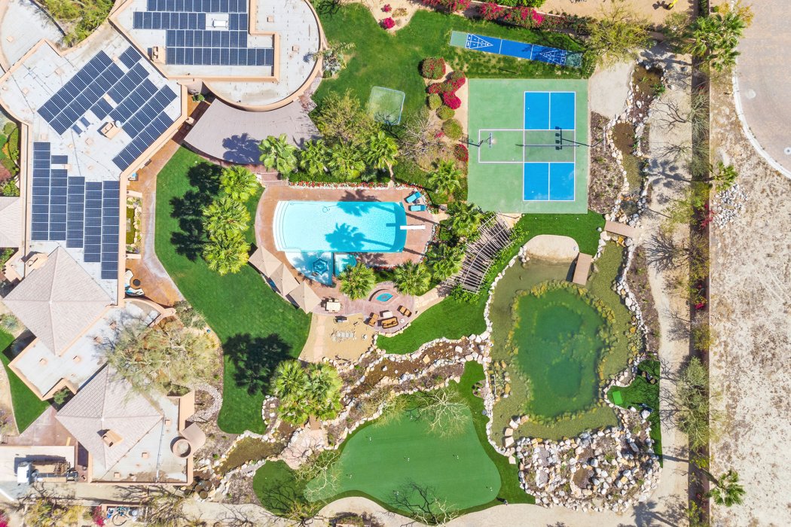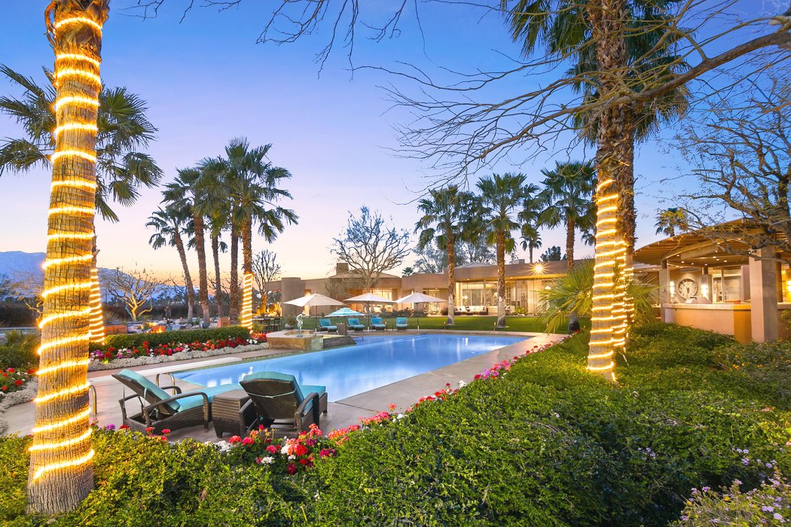Beach Dunes Estate
Quick Summary
- Location
- Rancho Mirage CA
- Property Type:
- House
- Min Stay:
- 28 Nights
- Size:
- 8600 ft2
- Beds:
- 5
- Baths:
- 7
- Sleeps:
- 12
Property Description
Permit #21121
Located in the heart of one the most exclusive enclaves in Rancho Mirage, Beach Dunes Estate is a spectacular private gated estate on two acres. Beautiful grounds and an unparalleled resort-like setting combine with the resort-style amenities to create an unforgettable experience. Private swimming pool and spa surrounded by cushioned lounge chairs, two outdoor gas fire pits, professional sport courts, outdoor kitchen, private pond, 8 hole putting green and panoramic mountain views. Indoors has walls of glass, contemporary design, gourmet kitchen, theater, game room, gym and 5 bedrooms. It's the perfect place for living the good life!
From the moment you pull through the private gate, begin your journey down the palm tree lined driveway, and arrive at the grand entrance, it will be evident you are about to experience an exceptional vacation. The backyard is incredibly spacious and located on two completely private acres with standout features like the private, heated saltwater pool with diving board surrounded by cushioned lounge chairs and umbrellas for relaxing poolside. Take in a soak and the panoramic views in the Jacuzzi spa. The good times continue under the extensive and impressive covered patio featuring a dreamy outdoor kitchen complete with beer keg, BBQ, warming oven, covered beer cooler, ice maker, sink, dishwasher, and bar seating. The covered patio continues to the outdoor dining table with seating for 6 with outdoor heating system above, and an outdoor living room with sofa, love seat, HDTV, and a contemporary gas fireplace wall.
Need some activity with your relaxation? The fun continues with a regulation pickle-ball court, basketball hoop, shuffleboard court, 8 hole PGA putting green, in-ground trampoline, and a vintage croquet set with court on the main lawn. Recently completed pond with rock features and two streams which flow from the master patio and the pickle ball court. And you don't have to leave your workouts behind - there is a private gym with a treadmill, elliptical trainer, weight machine and free weights.
The grand estate continues indoors with incredible custom contemporary design and decor with no expense spared. The formal entry greets you with floor to ceiling glass window walls overlooking the pool and gorgeous mountain views. The formal living room features two oversized sofa's with gas fireplace and step-down wet bar with mini fridge, ice maker, sink, and 4 bar stools for socializing.
The gourmet kitchen has everything you will need to display your culinary skills with slab granite countertops and a large center island that is sure to provide space for everyone to create an amazing meal together. Kitchen appliances include a Decor gas range with 6 burners, 2 ovens, 2 dishwashers, 2 sinks, trash compactor, warming drawer, and individual oversized fridge and freezer. The kitchen also features a large pantry. The kitchen bar has seating for 4 and the casual dining area beside seats 6.
The family room is just off the kitchen with sectional sofa, gas fireplace, HDTV, and wall-sliding glass doors that lead to the covered patio. The formal dining room has floor to ceiling windows and a custom wood table with seating for 10-14. A half bath is located just off the dining room and another off the great room.
The fun atmosphere of the game room creates the perfect place to kick back with a full sized pool table and arcade gaming system. The theater room is ready for relaxation with 3D projector with bluetooth 3D glasses and a large selection of 3D movies, surround sound, comfy movie theater style seating, and a popcorn maker.
The elegant Primary Suite is privately located at one end of the house and features a floor to ceiling glass wall with sliding door that leads to a private patio, King sized bed, gas fireplace, wet bar with wine fridge, and HDTV. The en-suite master bathroom features dual sinks and vanities, his and her water closets, a shower, and a large soaking tub with mountain views. No master would be complete without a large walk-in closet.
The detached guest house is ideal for those looking for privacy and a little extra room to spread out. The living room features a Queen sleeper sofa, HDTV, and kitchenette with mini-fridge, microwave, sink, and Keurig. The casita bedroom has a King bed, private patio, and an en-suite bathroom with sink, shower, and walk-in closet.
Suite 3 is located in the main house and features a King bed, sitting area, ceiling fan, and a private patio with seating. The en-suite bathroom features a sink, tiled shower, soaking tub, and a walk-in closet. Suite 4 features a King bed, ceiling fan, and a private patio with seating. The en-suite bathroom features a sink, tiled shower, and walk-in closet. Suite 5 features wood floors, a King bed, ceiling fan, and private patio with seating. The en-suite bathroom has a sink, shower, and walk-in closet. All bedrooms feature blackout electric drapes ideal for sleeping in late!
Sleeping Summary: 5 Kings, 1 Queen Sleeper Sofa. Sleeps 12. Parking for 10 cars.
Other Amenities: Wireless internet. High quality linens, bath and pool towels plus a starter set of luxury all natural soaps in each bathroom. Keurig coffee maker.
Fully equipped laundry room with a new washer, steamer, and dryer, ironing board and iron. Off street parking for 12+. On-site RV Parking for 15-20 foot trailer complete with power, water and sewer hookups. Whole house Sonos surround sound accessed by an iPad located in the kitchen, or simply from your phone.
Our properties come with pre-arrival grocery delivery and stocking. Arrive to your home away from home and enjoy a fully stocked fridge and pantry. Your first day should be spent exploring...not standing in line at the grocery store. Ask for details!
Permit #21121
Property Amenities
- Private Salt-Water Pool
- Indoor Dining for 20
- Has Garage Access
- 7 Lounge Chairs
- Outdoor Dining for 20
- High Speed Wi-Fi
- Jacuzzi Tub
- Gourmet Kitchen
- Gym
- Firepit
- Built-in BBQ
- Tanning Shelf
- Spa Waterfall
- Mountain Views
- Outdoor Kitchen
- Outdoor Fireplace
- Lush Landscape
- Fruit Trees
- Trampoline
- Pickleball
- Putting Green
- Basketball
- Pool Table
- Arcade Games
- Darts













